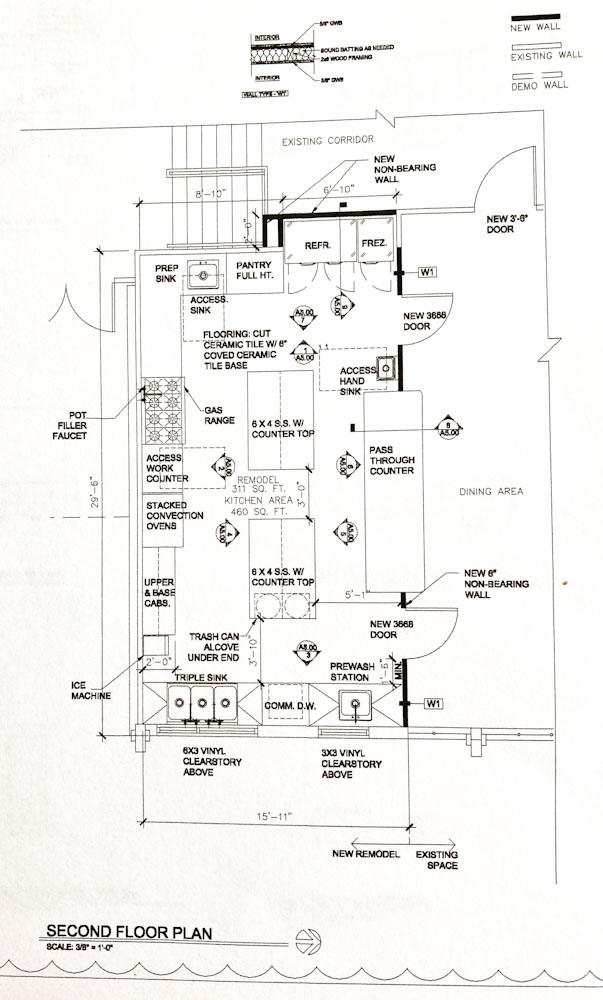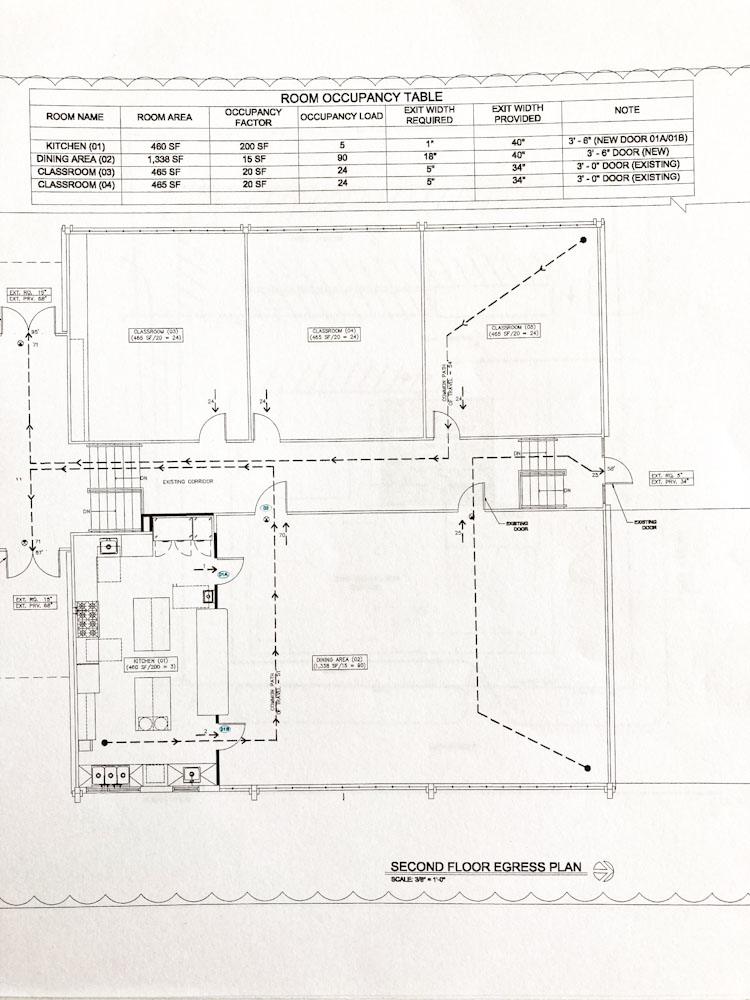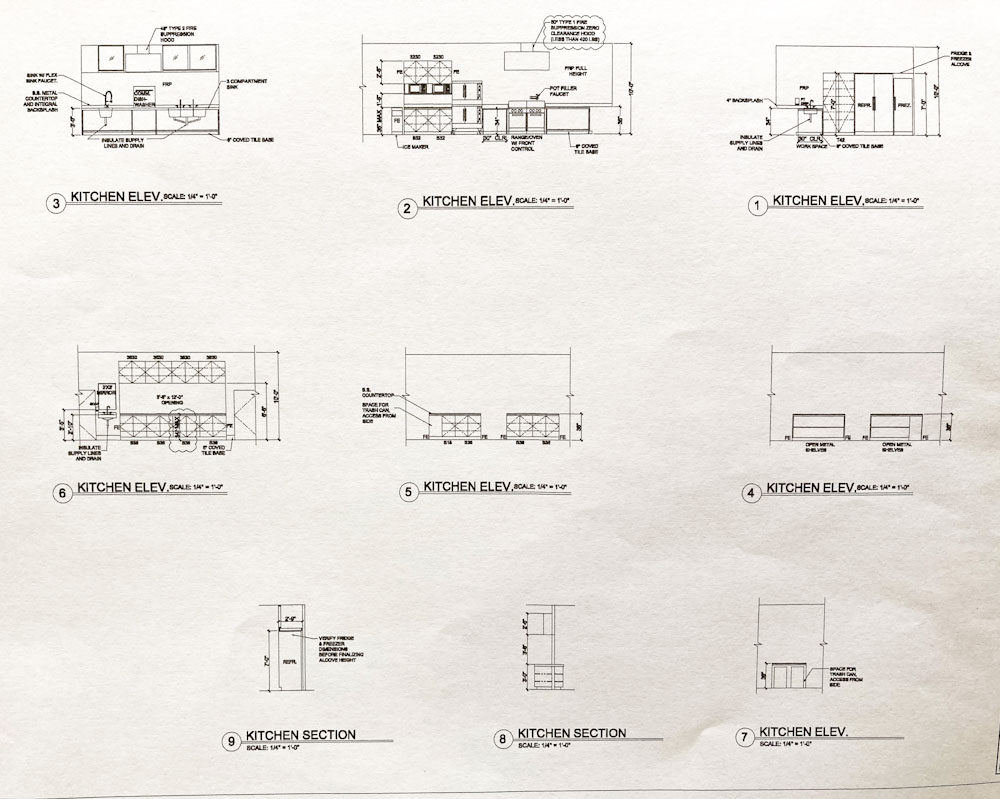Dear Bellevue Church Family and Friends –
Back when our church first started thinking about adding a kitchen remodel to our Capital Improvement Projects, who could have thought that the COVID-19 virus would have made fellowship dinners and other gatherings impossible for awhile?!
However, a mature church thinks long-term, and as you’ll see below, our congregation is resolutely looking and planning toward a happier future. In the letter below, George Nordby gives historical perspective and brings us up to date on the recent business meeting vote, and what will happen next. (And below his letter you’ll be able to see the new floor plans and elevations.)
George will thank a number of people below, and I would like to add my fervent thanks to his. It is a joy to be a part of this precious congregation, whose leadership seeks the Lord for wisdom, and then goes forward, with consensus-seeking deliberation, to make God’s house a more useful and welcoming place.
UPDATE! Once you’ve reviewed the information below, click the following link to be taken to a page which gives some incredibly encouraging financial details. https://bellevueadventist.org/?page_id=8176
Maylan Schurch
The Kitchen Expansion Project—Two Plans
by George Nordby, Capital Improvement Projects (CIP) Chair
The Original Plan
At a Sept 2019 Business Meeting a $250,000 Kitchen Expansion project was approved. The approved project included expanding the Fellowship Hall nine feet to the south in order to retain the existing seating capacity after construction of the expanded kitchen.
However, the City of Bellevue notified our architect that the addition of the new floor area to the Fellowship Hall would trigger a requirement that fire sprinklers would have to be added to the entire church facility. The cost would be approximately an additional $100,000. Given that information, the church board decided not to expand the Fellowship Hall, but still wanted to continue with plans to expand the kitchen.
The New Plan
This board decision created a problem with the floor area available for dining tables and chairs, since a new, larger kitchen would encroach on some of the floor area desired for tables and chairs. However, after an actual trial setup of tables and chairs all the way to the north wall of the Fellowship Hall, it was determined that the existing number of tables could still be utilized so as not to suffer any loss in seating capacity.
But this brought up a dilemma. Where would the table and chair storage carts be stored during fellowship meals and other events like a wedding reception or memorial service dinner when maximum seating is desired? That problem can be solved by providing wider entry doors into the Fellowship Hall and Earliteen Room so the table and chair carts can easily be moved to the Earliteen Room during events when maximum seating capacity is desired. There are presently other items stored along the North wall of the Fellowship Hall that need to be relocated and/or disposed of.
The July 26, 2020 Church Business Meeting
Since the deletion of the Fellowship Hall expansion was considered by the Board to be a major change to the project approved in September of 2019, it was decided to call for another Business Meeting on the Kitchen Expansion project. That meeting was conducted remotely by Zoom video and telephone participation on Sunday, July 26, 2020. The members voted overwhelmingly to proceed with construction of the Kitchen Expansion as shown on the floor plan and elevations which you can see by scrolling below this letter.
Thanks to the Kitchen Expansion Committee for the time spent at many meetings over the last two years to get to this point. The Committee members are as follows: Denise Childs, Dave Durham, Jeannie Manteghi, Kayla Mellon, George Nordby, Nona Nordby, Kim Nye, Jing Pecht and Rich Wong.
Putting the New Plan into Action
Our architect has responded to all City review comments and requests. The building permit has been issued to the Church. The project has now been turned over to Robinson Homes (Kirk Robinson), our contractor. Kirk was our contractor for a number of facility improvements in the earlier Capital Improvement Projects completed about six years ago. We are happy that he will again bring his talents and attention to details to the Kitchen Expansion project.
During the design and permitting process that has taken over two years, Kirk has of course continued to acquire new contracts for other contracting work, which means that currently he has some projects that must be completed prior to commencing work on the Kitchen Expansion. He will probably start work on our Kitchen Expansion around five months from now.
The Wheelchair Lift Project
Another project reported on during the Business Meeting was a proposed wheelchair lift. As you have read about in a previous church email, the Board has taken action to improve access to the Fellowship Hall for wheelchair users. Access to the classroom level of the North Wing may also be provided.
The Wheelchair Lift Committee’s (Dave Crooker, Carol Grady and Chuck Davis) preferred option is presently being reviewed by the City of Bellevue for approval. The cost for the preferred option is $57,000. Coincidentally, the sum of the approved Kitchen Expansion project ($193,000) plus the proposed Wheelchair Lift system ($57,000), totals $250,000. This is the same amount approved by the Sept. 2019 Business Meeting for the original Kitchen Project plan. Therefore, the deletion of the Fellowship Room expansion to the South has allowed adding a new Wheelchair Lift system for no added cost to the original approved budget.
Here are the floor plans voted by the July 26, 2020 church business meeting:



